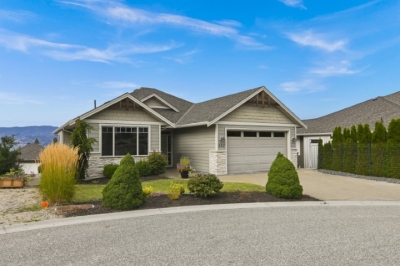 |
| Instantly feel at home in this gorgeous Upper Mission walk-out immaculate rancher. From the moment you drive in you’ll notice the quality of craftsmanship. The exterior is adorned with hardiplank and stone accents. Enter the home to be greeted by 11’ soaring ceilings and open plan great room with chef's kitchen and sit-up island perfect for family dinners or guest coming over. Luxury finishings are everywhere from granite counters, maple hardwood, maple cabinetry, stainless appliances, glass tile backplash to the expansive covered deck perfect for sipping a glass of wine while taking in the lake views. Retire to the spacious main level master with spa-like ensuite bathroom and walk-in closet. Lower level features a huge rec room with 2 extra bedroom and walk out to a covered patio. Ease of entry with double attached garage and boot/room laundry on main level. This wont last long.. Book your appointment today.
|
Special Features
- Beautiful Walk-out Rancher in Upper Mission
-
- EXTERIOR FEATURES
- Quiet Cul-De-Sac
- Adorned with hardiplank and stone
- Expansive covered deck
- Paving stone driveway
-
- INTERIOR FREATURES
- 4 Bedrooms and 3 full bathrooms
- Soaring 11ft ceilings in great room
- Bright with huge windows and open concept layout
- Lake views all the way to the William Bennett Bridge
- Lots of hardwood and granite
- Floor to ceiling stone fireplace
- Cooks’ kitchen with sit-up large island, granite countertops, maple cabinets. maple hardwood, ceramic tile, glass backsplash and stainless steel appliances
- Main level spacious master with large ensuite and access to deck
- Large mudroom with upstairs laundry
- Fully finished basement with separate entrance perfect for in-law suite
- Wired for security & sound
- Built-in vacuum
|
|
| Area | Upper Mission | | Bedrooms | 4 | | Bathrooms | 3 | | Fire Places | 1 | | Taxes | $3,855.00 | | Property Type | Single Family | | Status | | | Lot Size | .13 | | Home Style | Walk out Rancher | | MLS ® | 10213848 | | Parking | Attached garage | | Square Feet | 2620 | | Year Built | 2010 | | Living Room | 19X13'8 | | Dining Room | 13'2X8'8 | | Kitchen | 12'5X11'8 | | Master Bedroom | 12'11X12'8 | | Bedroom 2 | 10'11X11'1 | | Bedroom 3 | 14'8X12'7 | | Bedroom 4 | 13'6X9'9 | | Rec Room | 25X23'11 |
|

